Ladera Woods - Apartment Living in Fremont, CA
About
Office Hours
Tuesday through Saturday: 9:00 AM to 5:30 PM. Sunday and Monday: Closed.
Experience the best of Bay Area living at Ladera Woods. Our apartment community is situated in the heart of Fremont, California. Your favorite restaurants, shopping, and entertainment venues are right outside your door. A variety of recreational activities are just minutes away at Quarry Lakes and Alameda Creek Trail. Close proximity to I-880 ensures your commute will be a breeze.
We’ve crafted our selection of studio, one, and two bedroom floor plans to offer you the perfect combination of comfort and quality. Our spacious and inviting apartments for rent feature a balcony or patio, fully-equipped kitchens, and hardwood floors. Select homes feature beautifully renovated interiors. Ladera Woods is sure to exceed your expectations.
From the moment you arrive, you’ll know this is where you belong. Soak up the sun by the shimmering swimming pool, or take care of daily chores at one of the laundry facilities. Our team is dedicated to providing excellent and efficient service when you need it. As a pet-friendly community, we welcome your four-legged companions, so bring the whole family. Your new home is waiting for you at Ladera Woods. Schedule a tour today!
Welcome to Our Community! Click Here to Schedule a Tour.Floor Plans
0 Bedroom Floor Plan
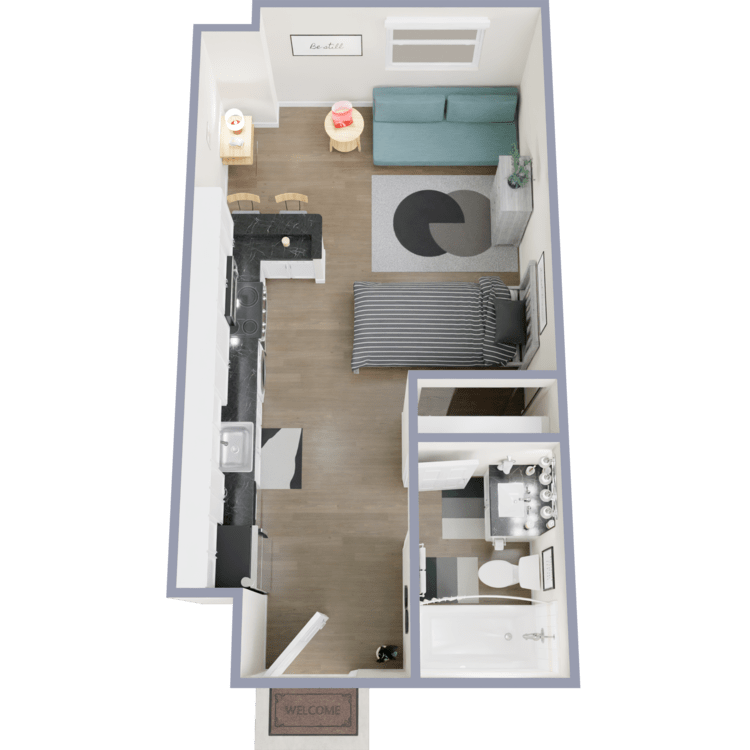
Petal
Details
- Beds: Studio
- Baths: 1
- Square Feet: 306
- Rent: Call for details.
- Deposit: Starting at $500
Floor Plan Amenities
- A/C *
- All-electric Kitchen
- Breakfast Bar
- Cable Ready
- Ceiling Fans
- Central Air and Heating
- Dishwasher
- Granite Countertops
- Microwave
- Refrigerator
- Stainless Steel Appliances
- Vinyl Plank Flooring
- Washer and Dryer in Home
* In Select Apartment Homes
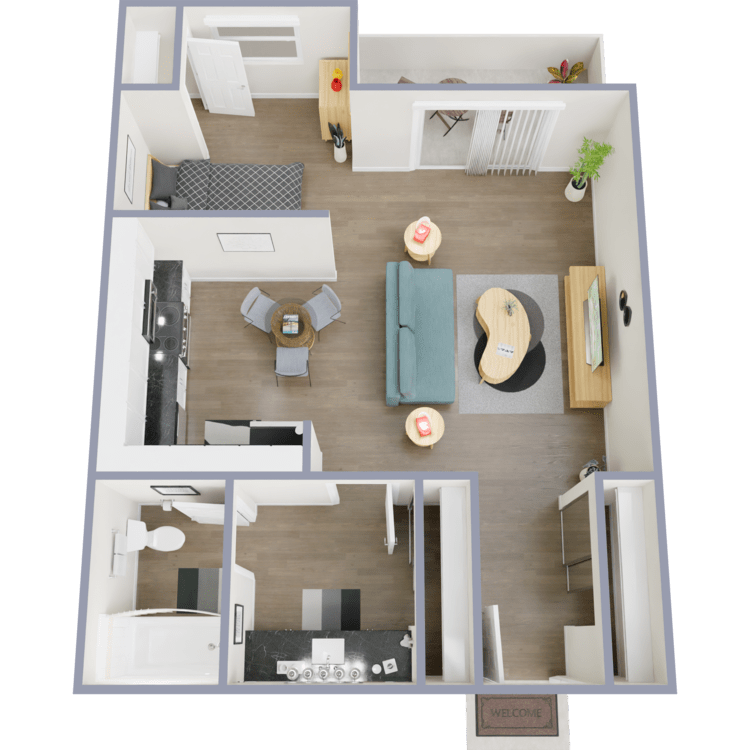
Ivy
Details
- Beds: Studio
- Baths: 1
- Square Feet: 500
- Rent: $2050
- Deposit: Starting at $500
Floor Plan Amenities
- A/C *
- All-electric Kitchen
- Balcony or Patio
- Cable Ready
- Carpeted Floors
- Ceiling Fans
- Dishwasher
- Hardwood Floors
- Microwave
- Mini Blinds
- Mirrored Closet Doors
- Refrigerator
- Vertical Blinds
* In Select Apartment Homes
Floor Plan Photos
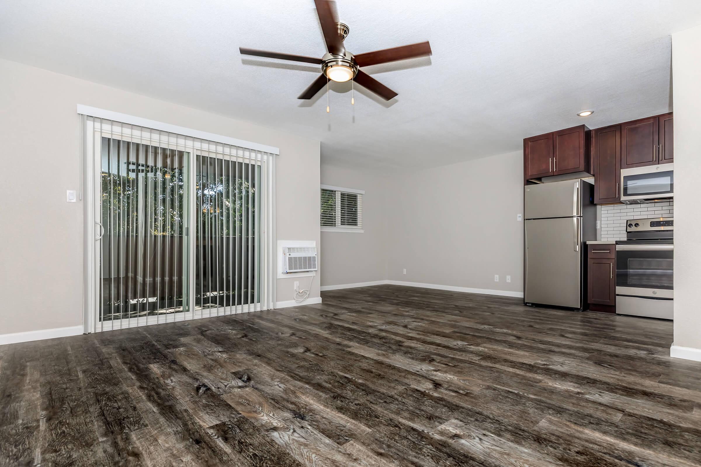
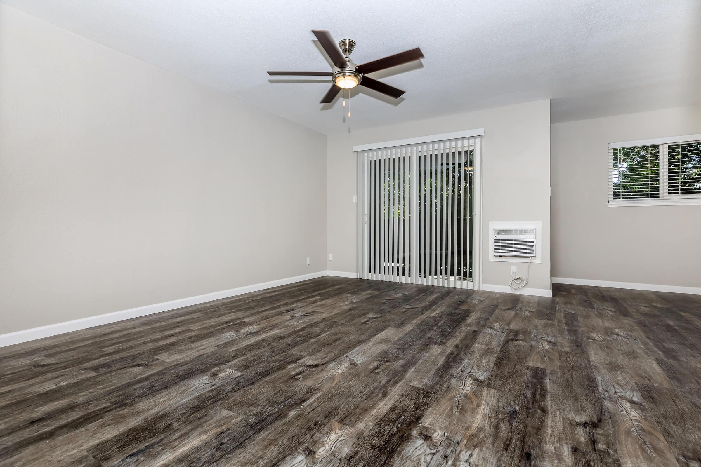
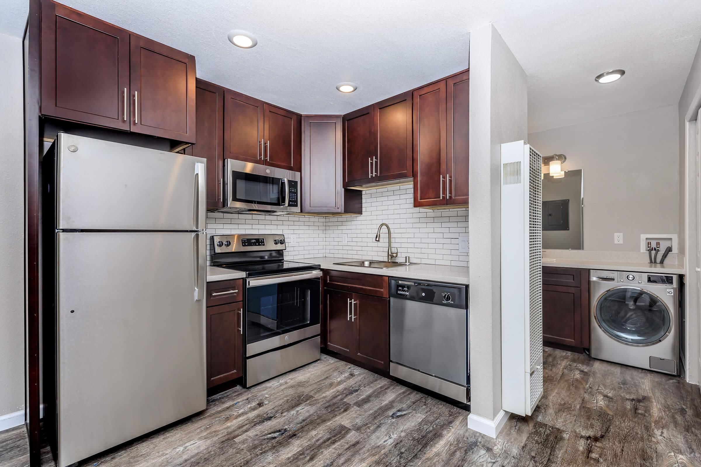
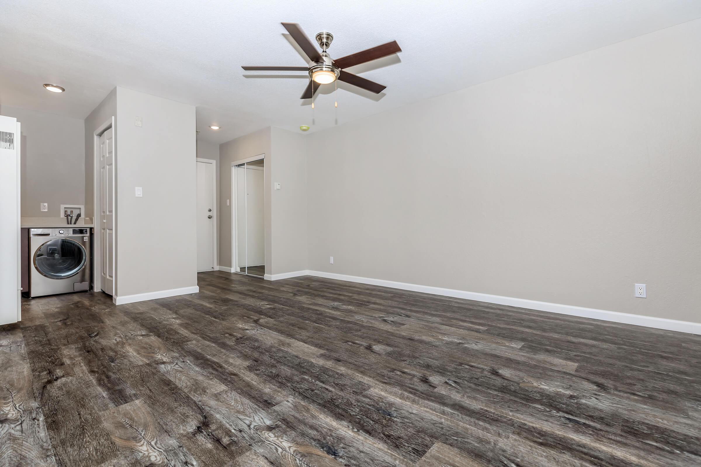
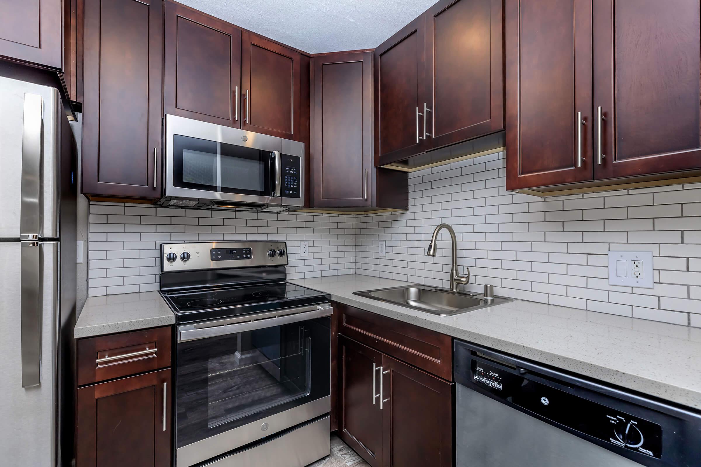
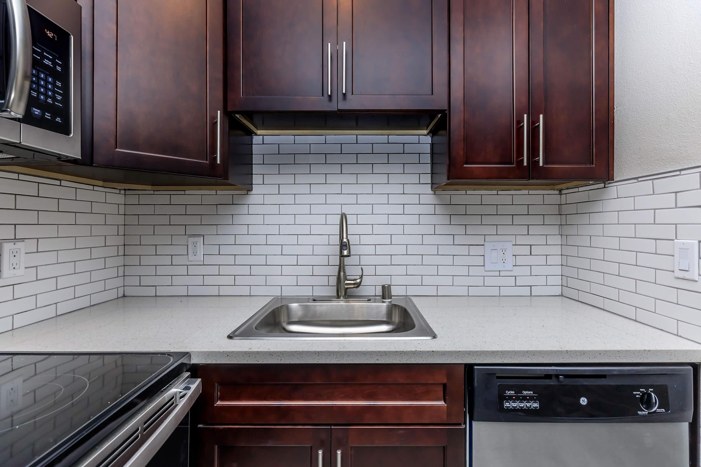
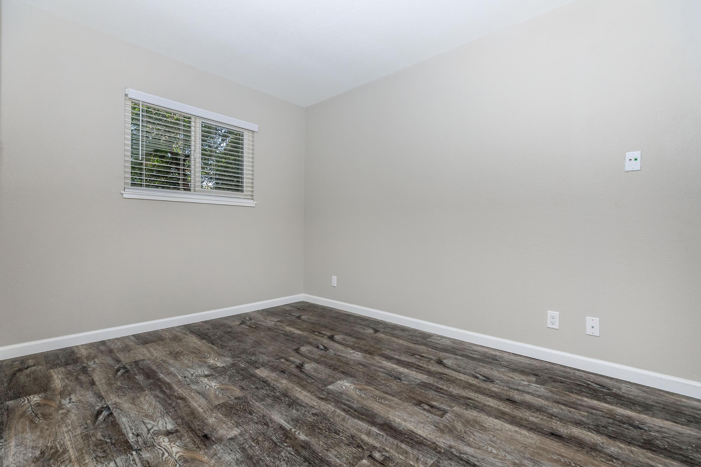
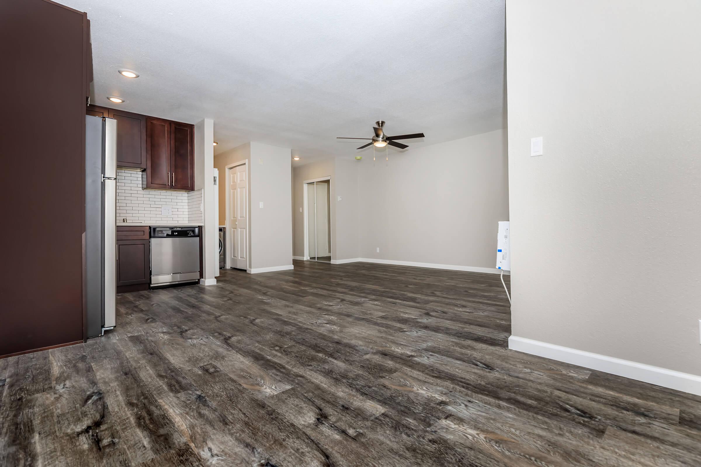
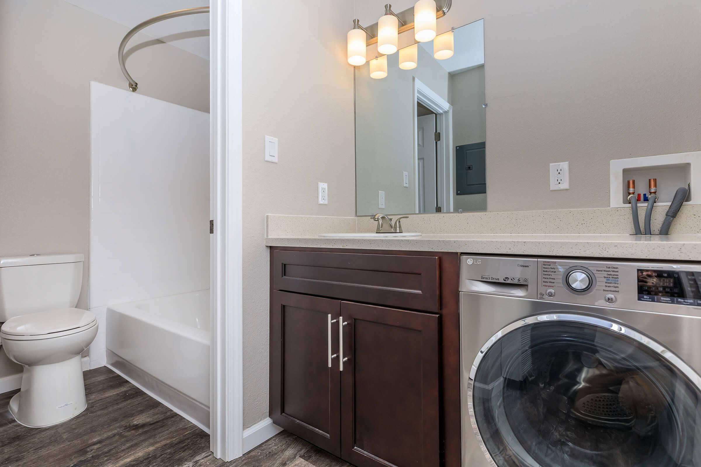
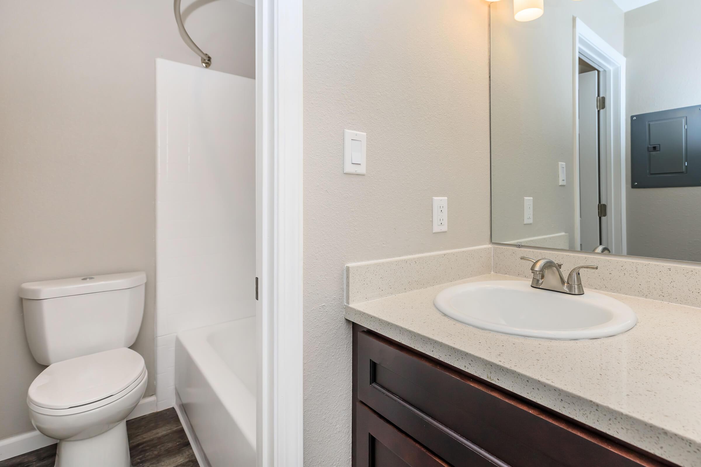
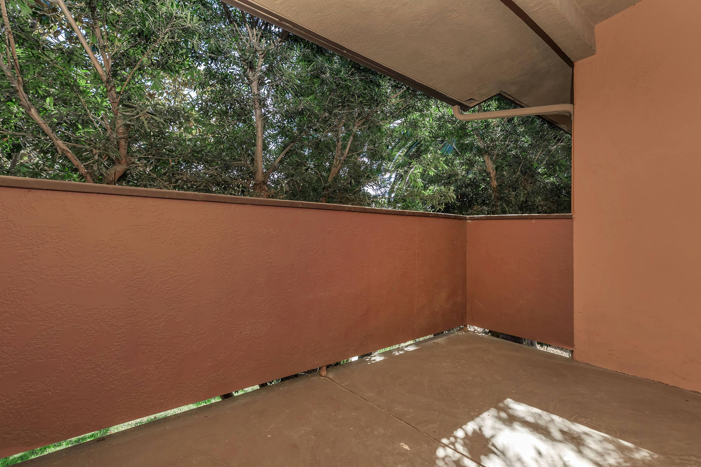
1 Bedroom Floor Plan
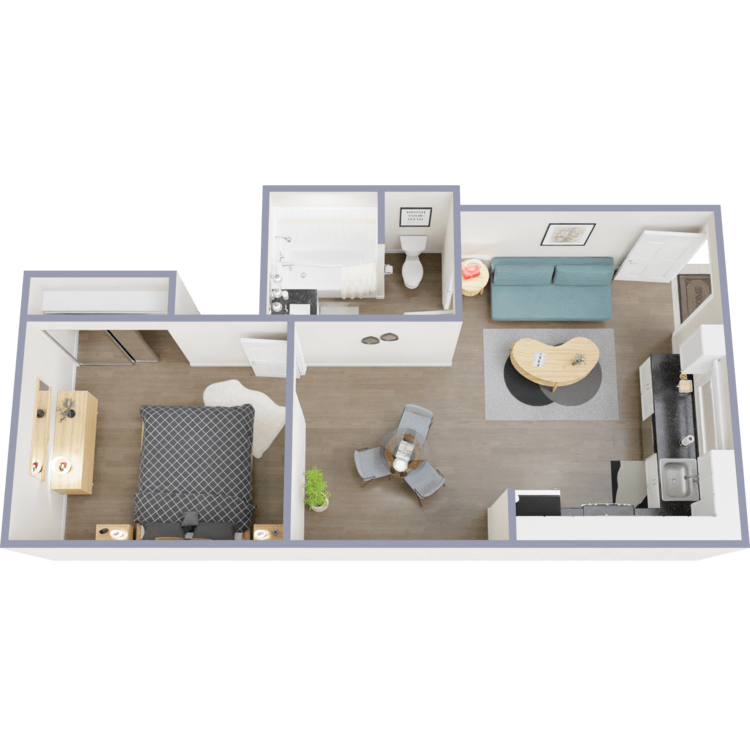
Bloom
Details
- Beds: 1 Bedroom
- Baths: 1
- Square Feet: 425-485
- Rent: Call for details.
- Deposit: Starting at $500
Floor Plan Amenities
- A/C *
- *Cable Ready
- All-electric Kitchen
- Ceiling Fans
- Dishwasher
- Granite Countertops
- Microwave
- Refrigerator
- Stainless Steel Appliances
- Vinyl Plank Flooring
- Washer and Dryer in Home
* In Select Apartment Homes
Floor Plan Photos










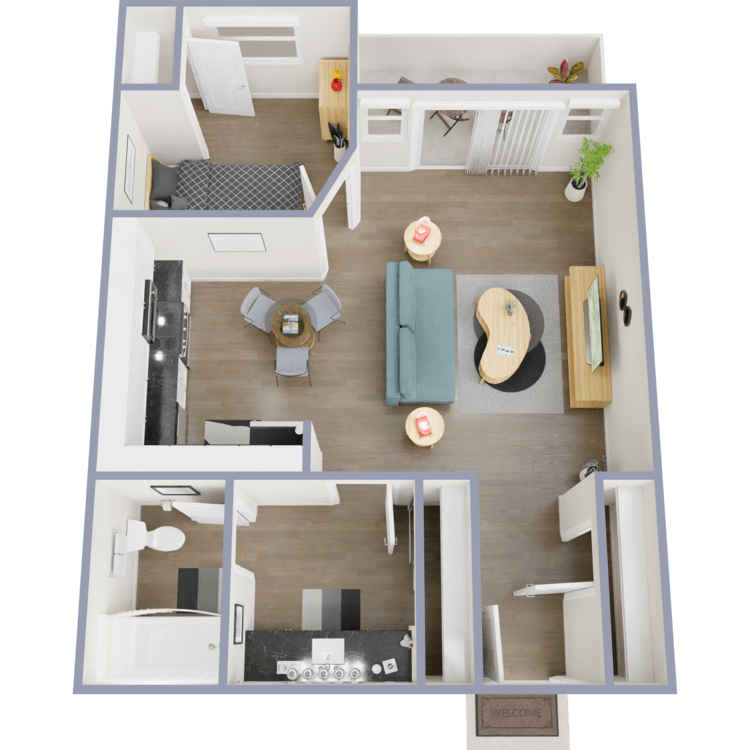
Reed
Details
- Beds: 1 Bedroom
- Baths: 1
- Square Feet: 500
- Rent: Call for details.
- Deposit: Starting at $500
Floor Plan Amenities
- A/C *
- All-electric Kitchen
- Balcony or Patio
- Carpeted Floors
- Ceiling Fans
- Dishwasher
- Hardwood Floors
- Microwave
- Refrigerator
- Vertical Blinds
- Walk-in Closets
* In Select Apartment Homes
Floor Plan Photos
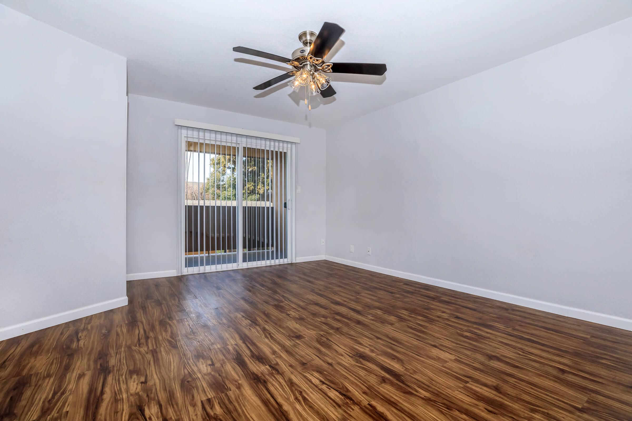
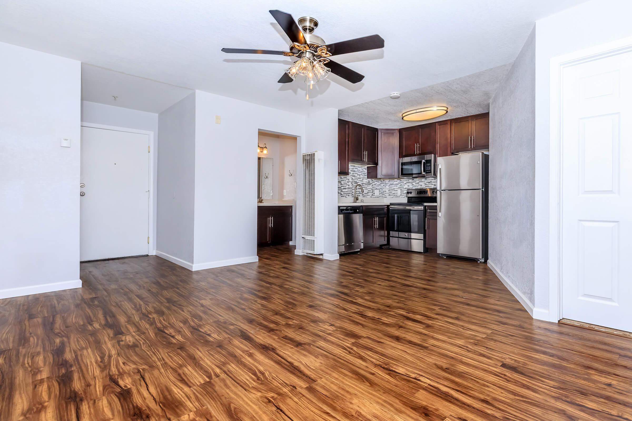
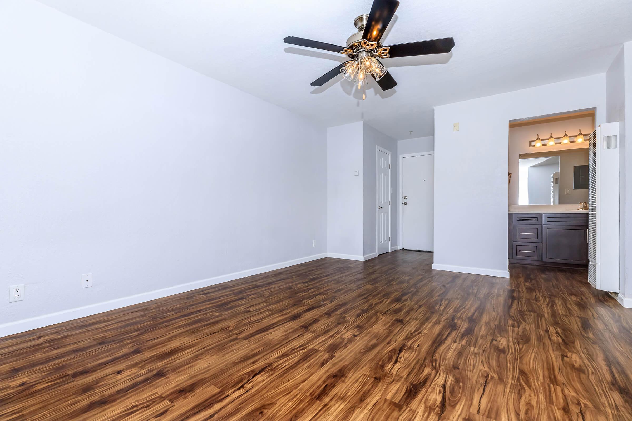
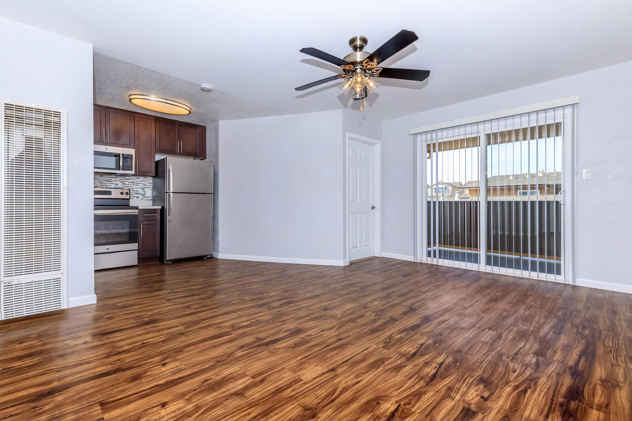
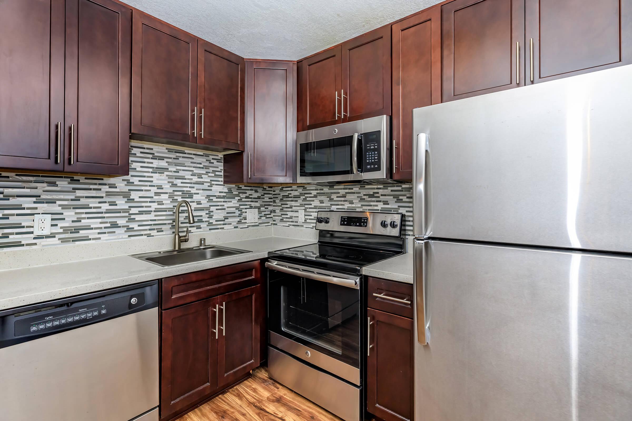
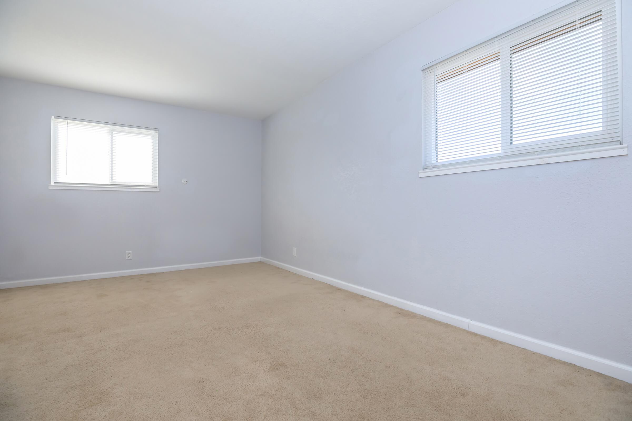
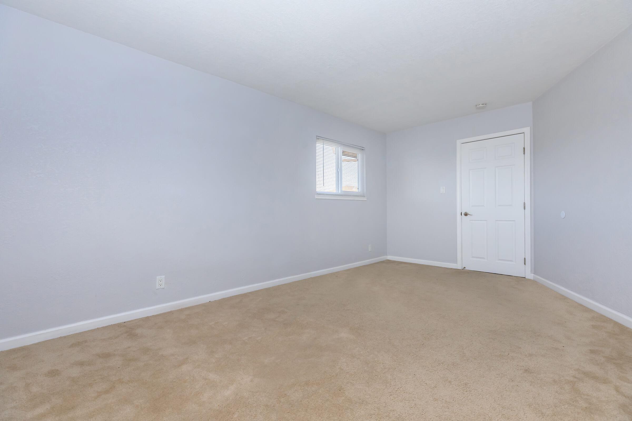
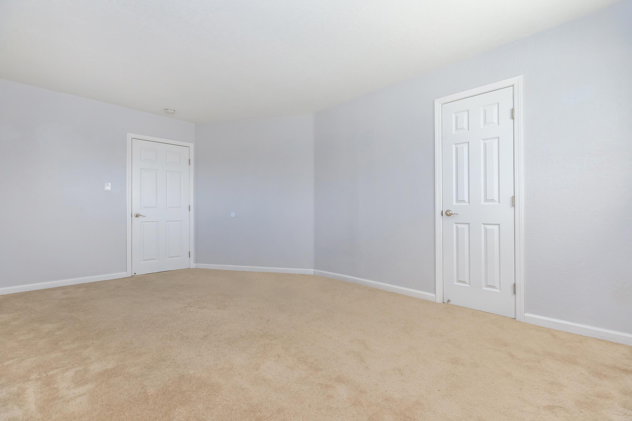
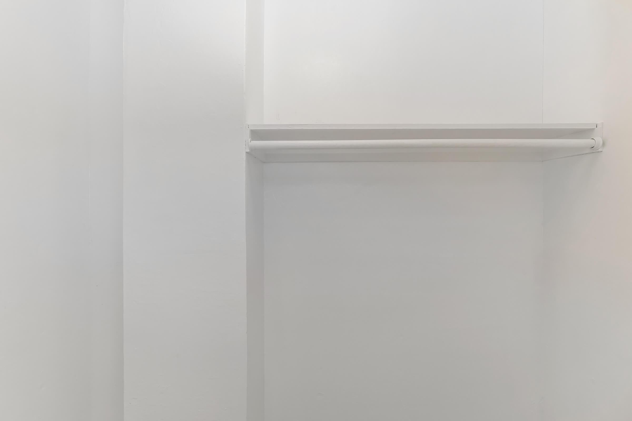
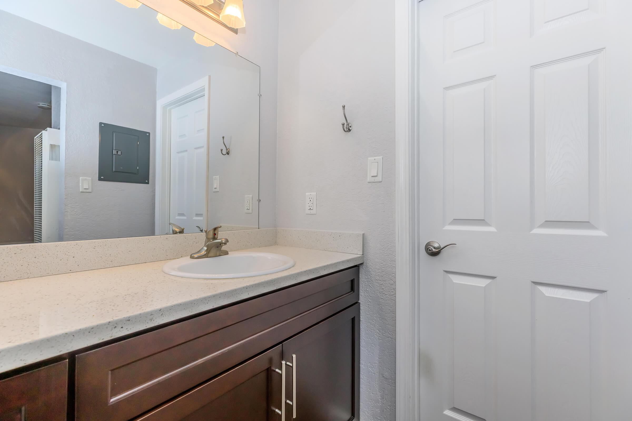
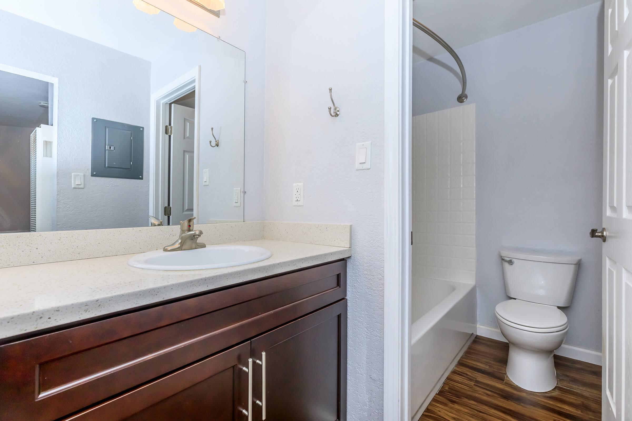
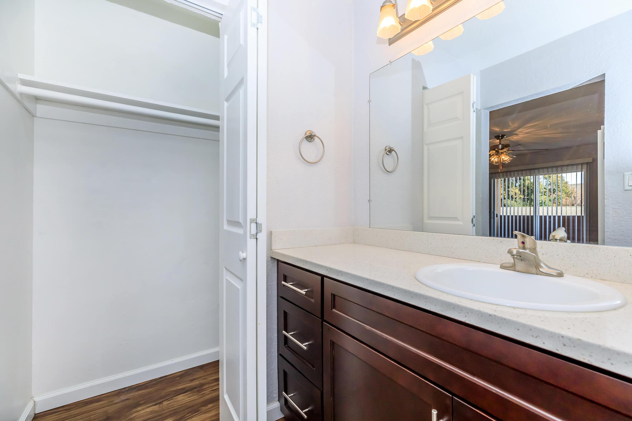
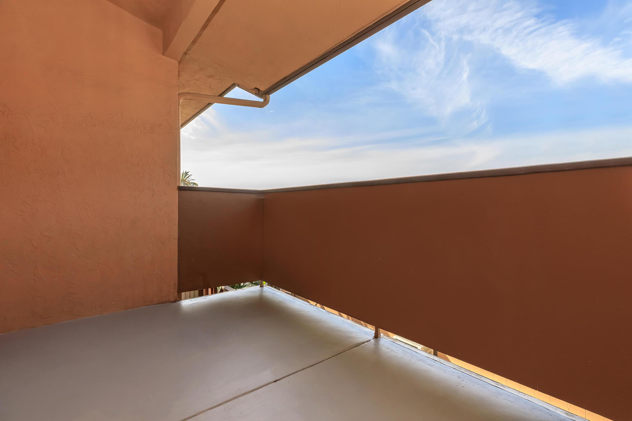
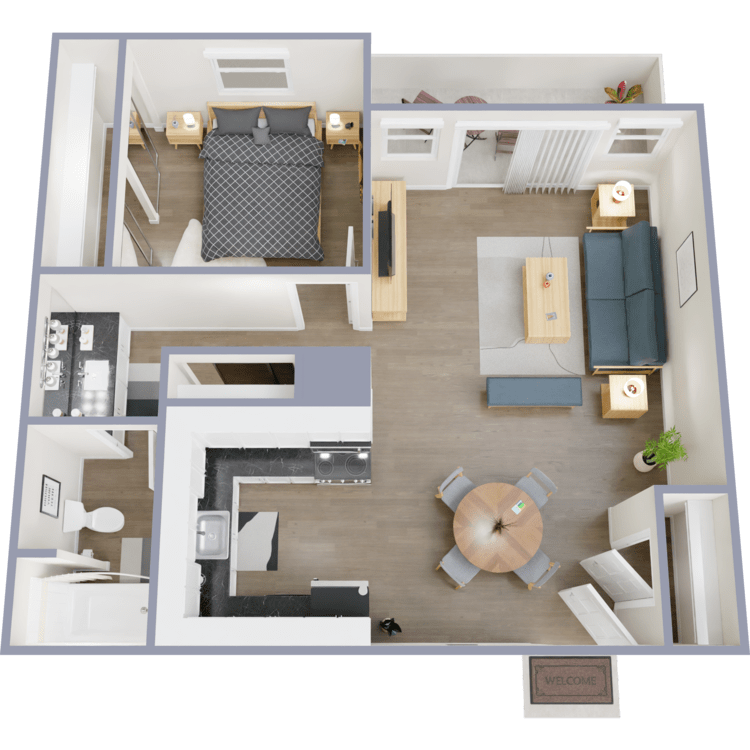
Fern
Details
- Beds: 1 Bedroom
- Baths: 1
- Square Feet: 750
- Rent: Call for details.
- Deposit: Starting at $500
Floor Plan Amenities
- A/C *
- All-electric Kitchen
- Cable Ready
- Carpeted Floors
- Ceiling Fans
- Disability Access
- Dishwasher
- Hardwood Floors
- Microwave
- Mirrored Closet Doors
- Refrigerator
- Vertical Blinds
* In Select Apartment Homes
Floor Plan Photos
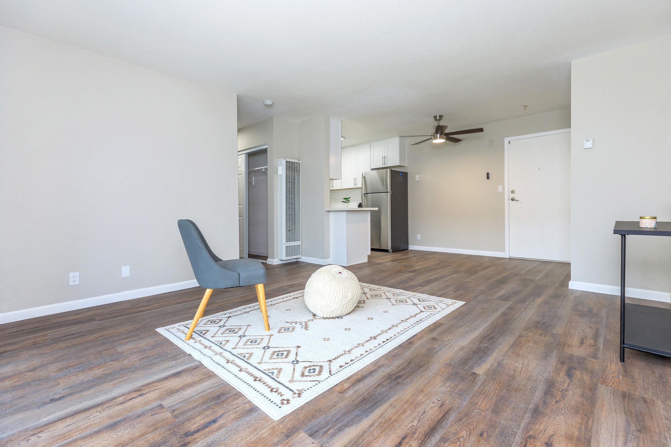
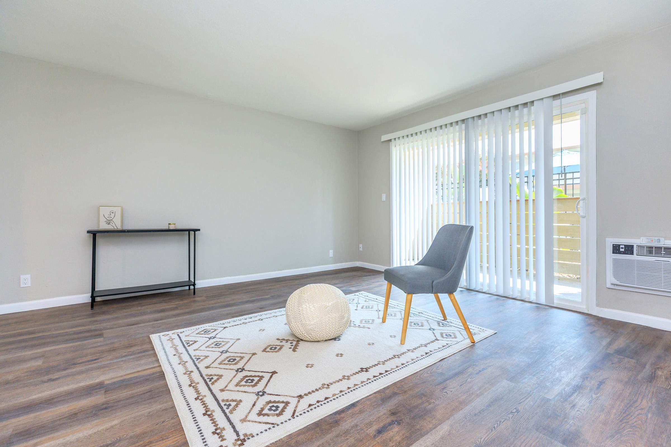
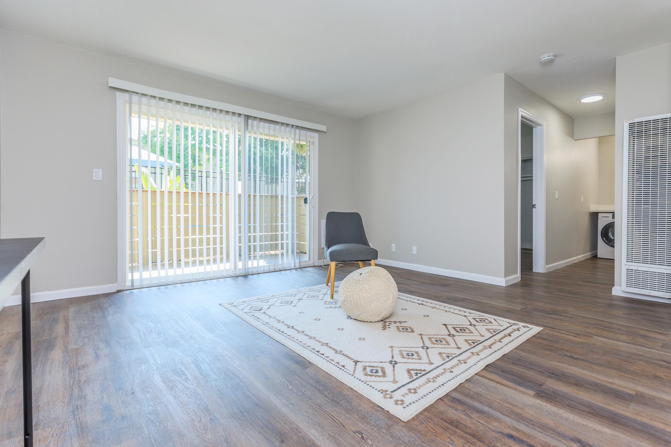
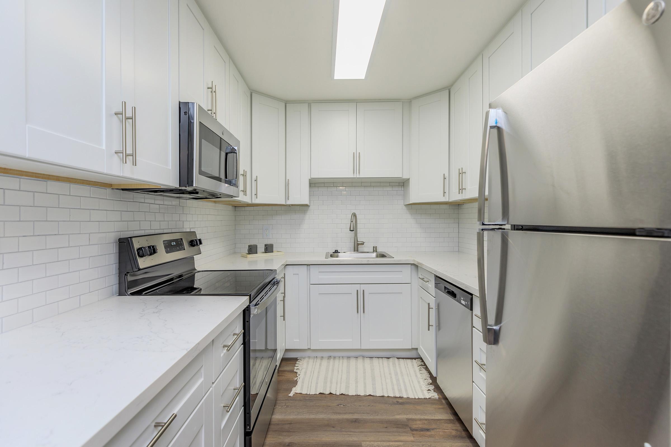
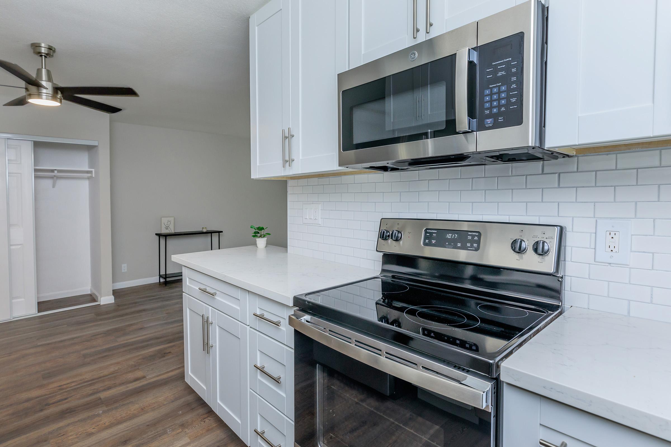
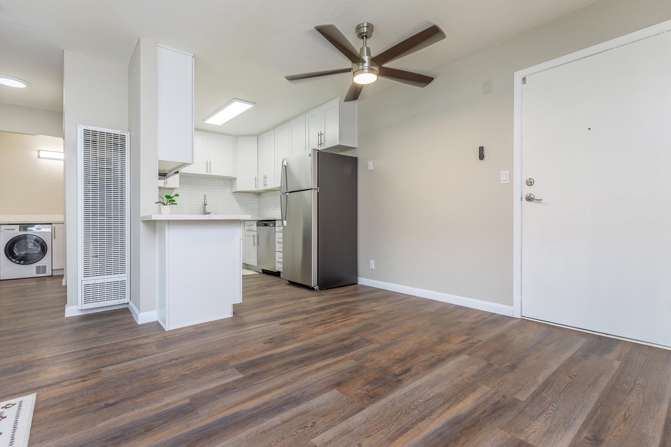
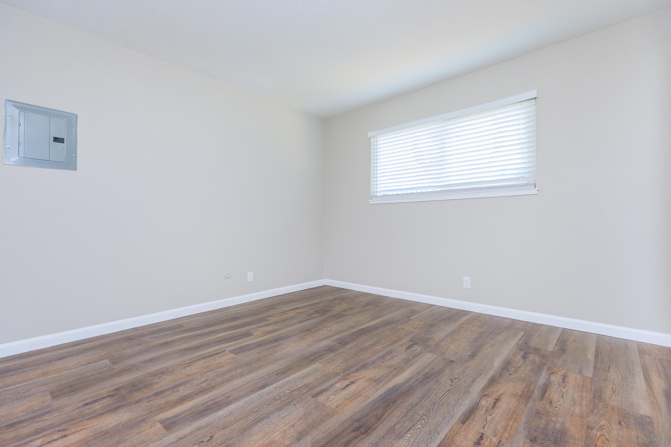
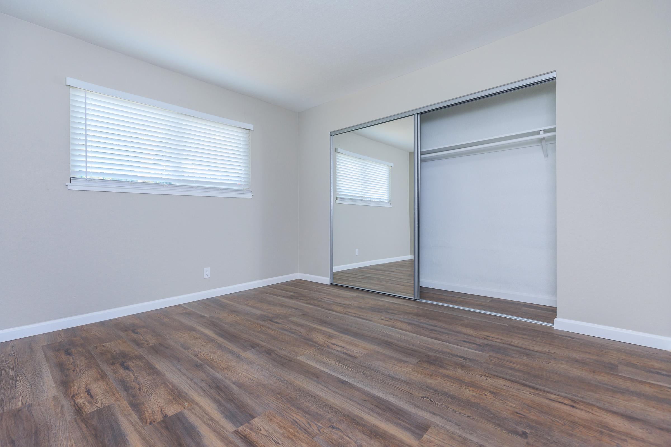
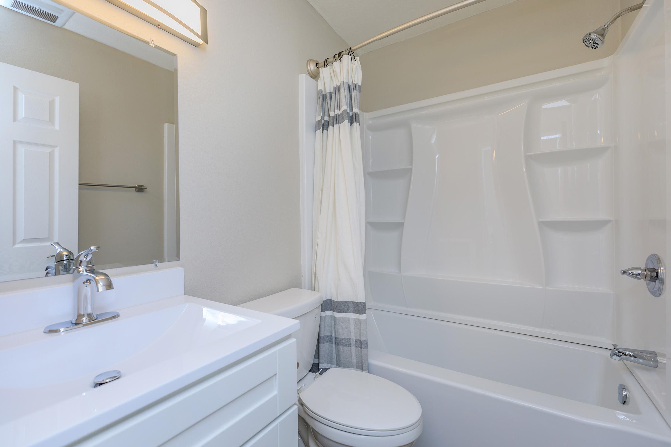
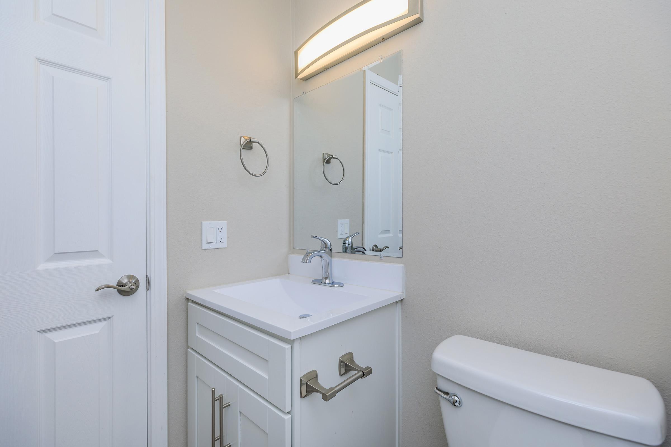
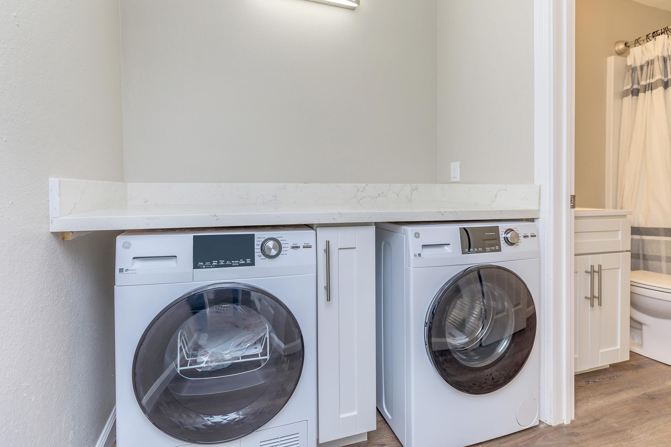
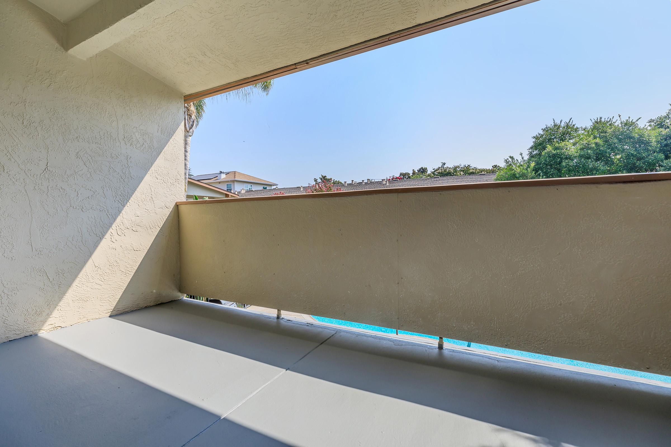
2 Bedroom Floor Plan
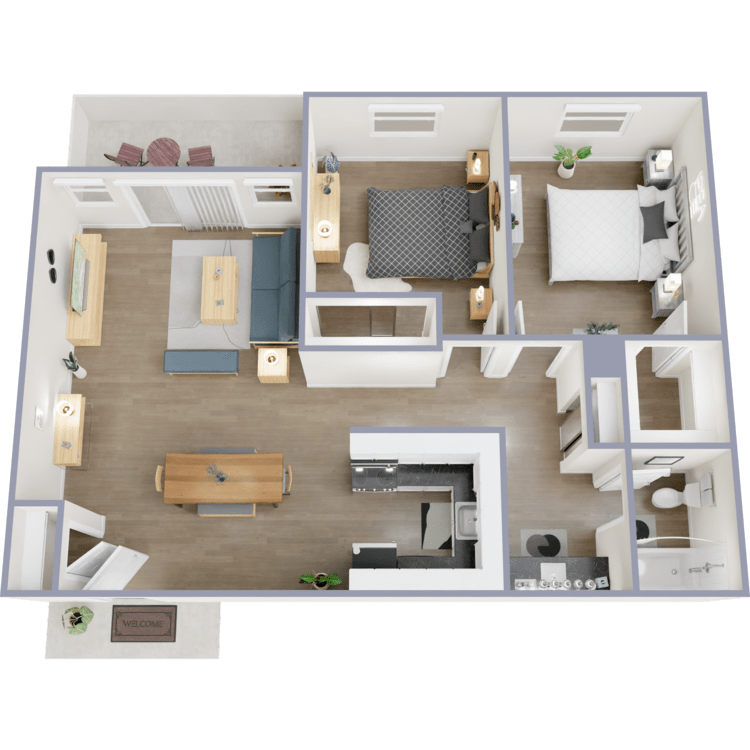
Dawn
Details
- Beds: 2 Bedrooms
- Baths: 1
- Square Feet: 850
- Rent: Call for details.
- Deposit: Starting at $500
Floor Plan Amenities
- A/C *
- All-electric Kitchen
- Balcony or Patio
- Cable Ready
- Carpeted Floors
- Ceiling Fans
- Dishwasher
- Hardwood Floors
- Microwave
- Mini Blinds
- Mirrored Closet Doors
- Refrigerator
- Vertical Blinds
* In Select Apartment Homes
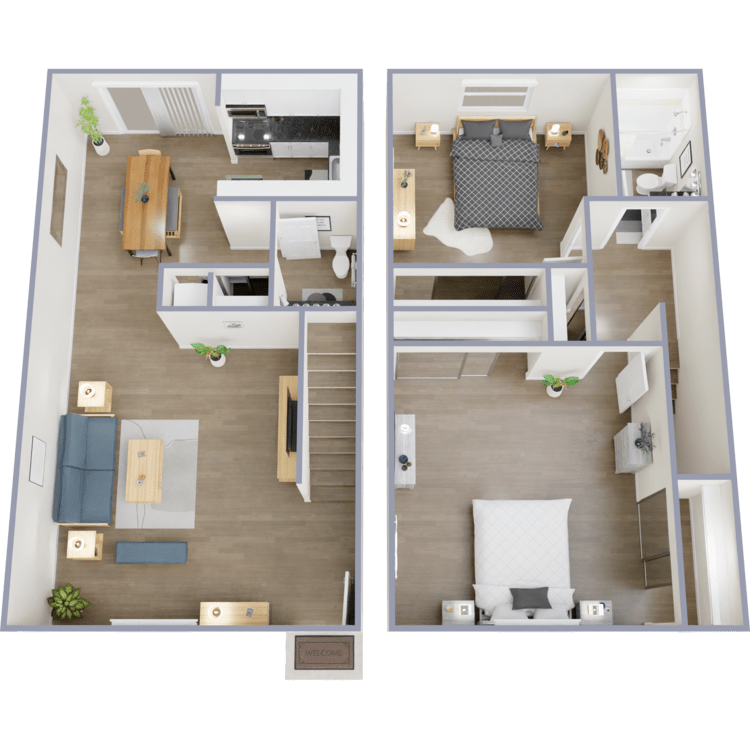
Meadow
Details
- Beds: 2 Bedrooms
- Baths: 1.5
- Square Feet: 975
- Rent: $2740
- Deposit: Starting at $500
Floor Plan Amenities
- A/C *
- All-electric Kitchen
- Balcony or Patio
- Cable Ready
- Carpeted Floors
- Ceiling Fans
- Dishwasher
- Hardwood Floors
- Microwave
- Mini Blinds
- Mirrored Closet Doors
- Refrigerator
- Vertical Blinds
- Walk-in Closets
* In Select Apartment Homes
Floor Plan Photos
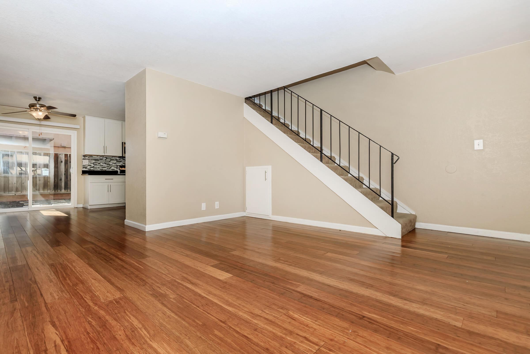
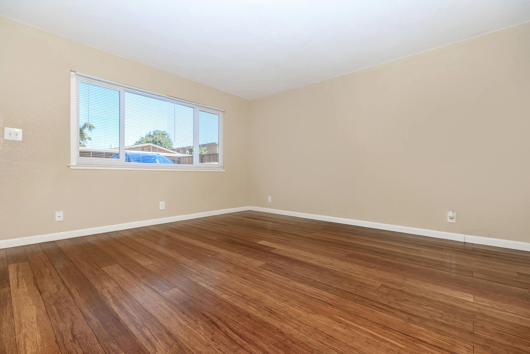
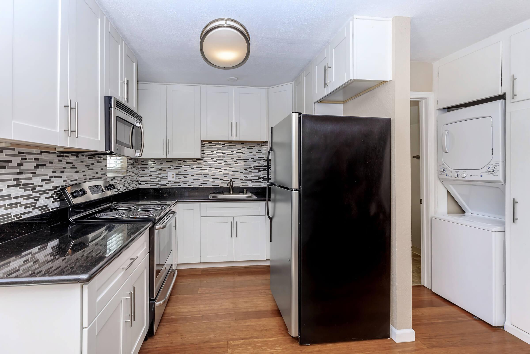
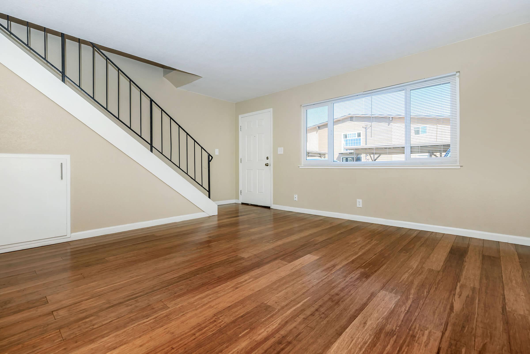
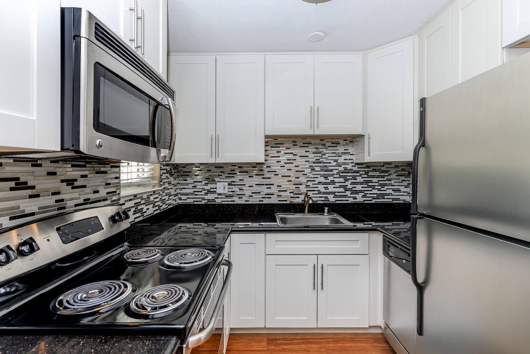
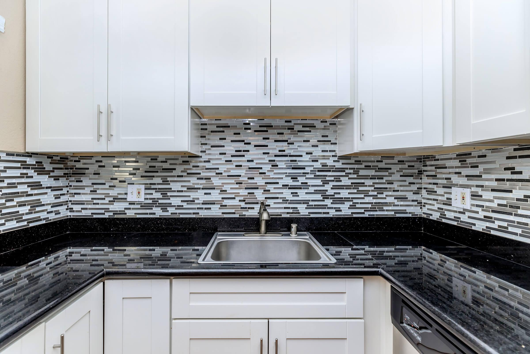
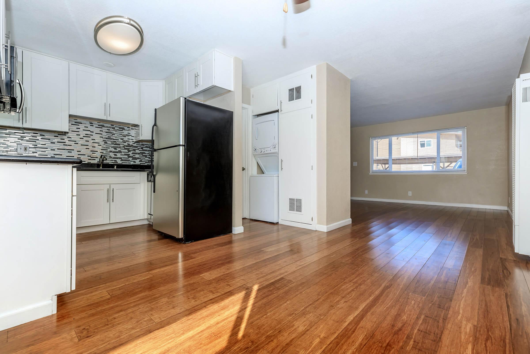
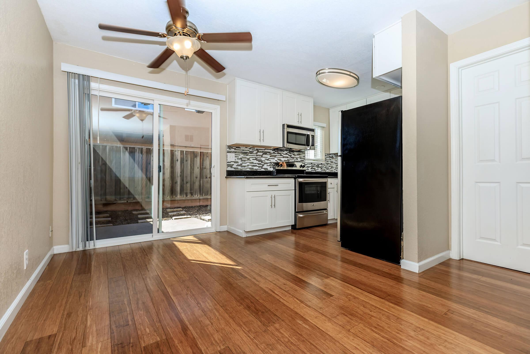
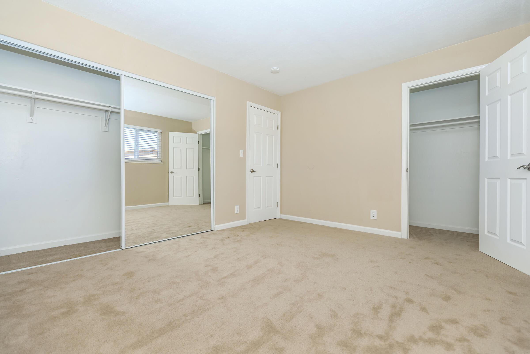
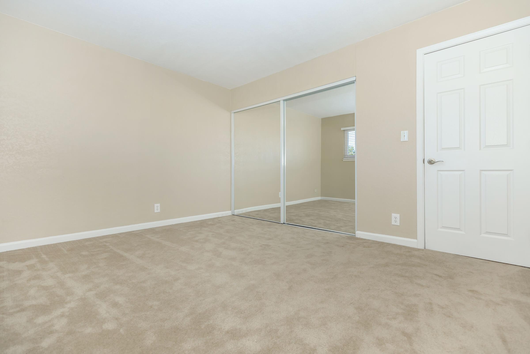
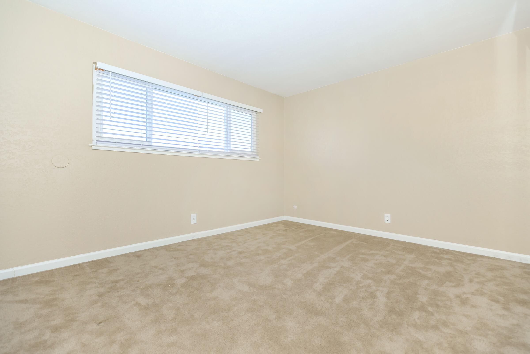
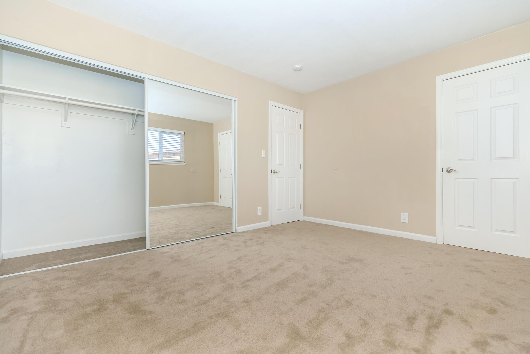
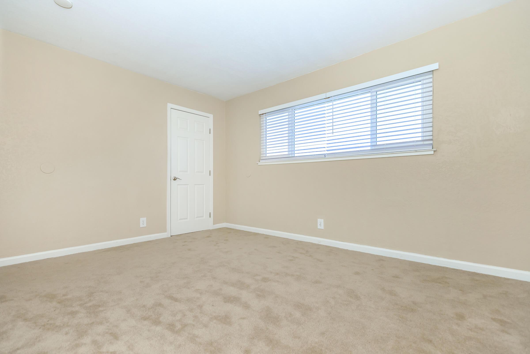
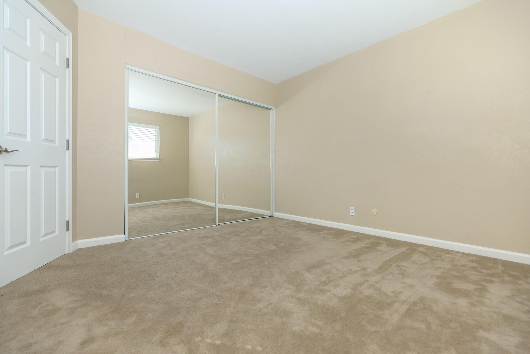
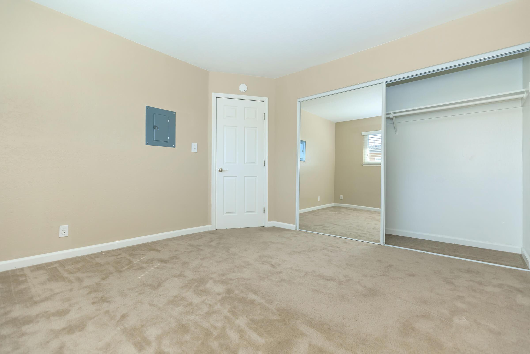
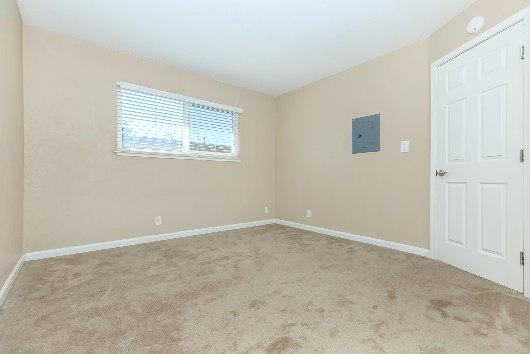
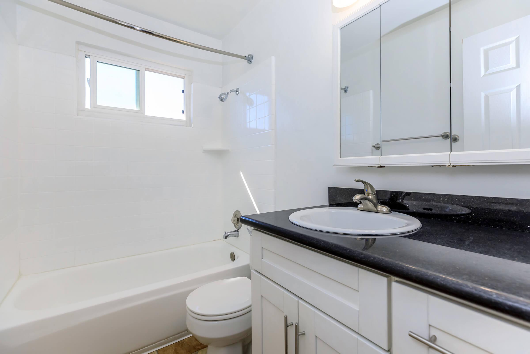
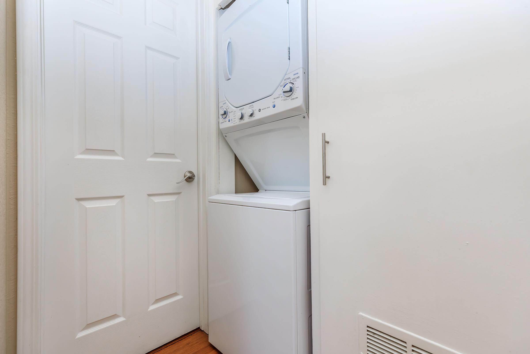
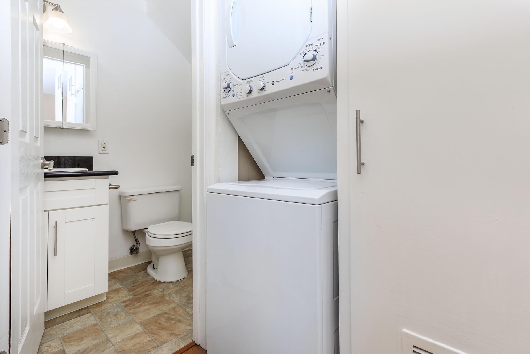
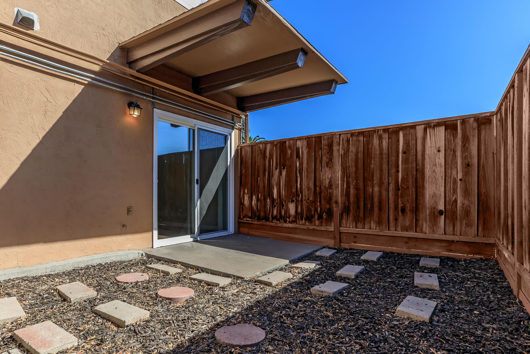
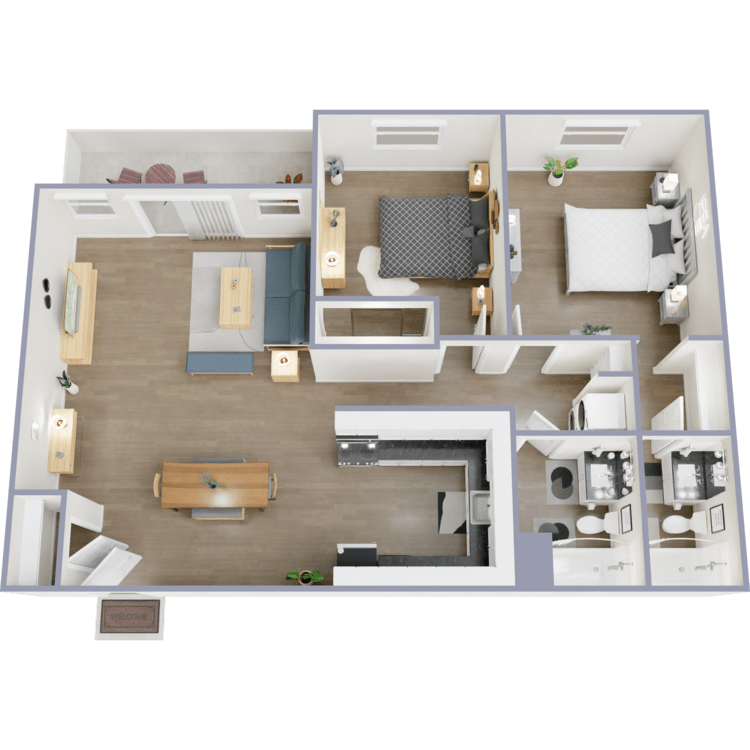
Vine
Details
- Beds: 2 Bedrooms
- Baths: 2
- Square Feet: 900
- Rent: Call for details.
- Deposit: Starting at $500
Floor Plan Amenities
- A/C *
- All-electric Kitchen
- Balcony or Patio
- Cable Ready
- Carpeted Floors
- Ceiling Fans
- Dishwasher
- Hardwood Floors
- Microwave
- Mini Blinds
- Mirrored Closet Doors
- Refrigerator
- Vertical Blinds
* In Select Apartment Homes
Floor Plan Photos
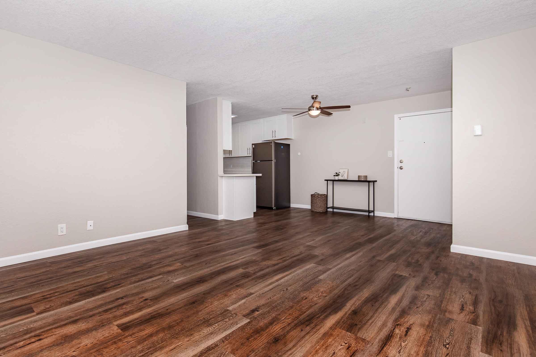
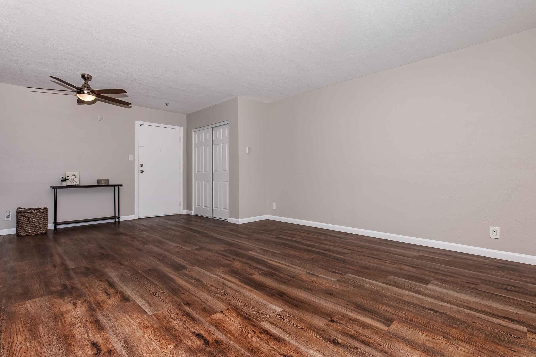
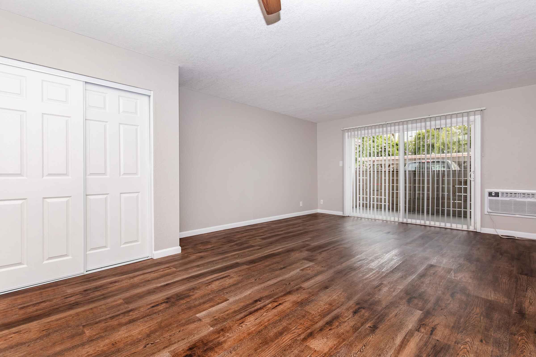
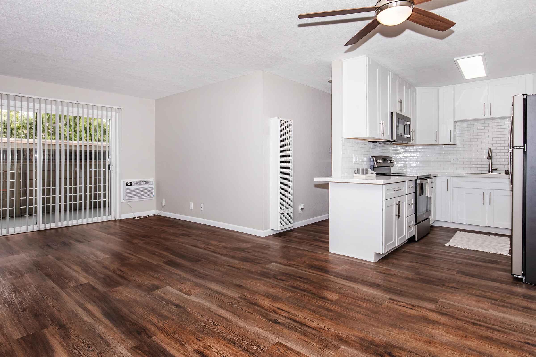
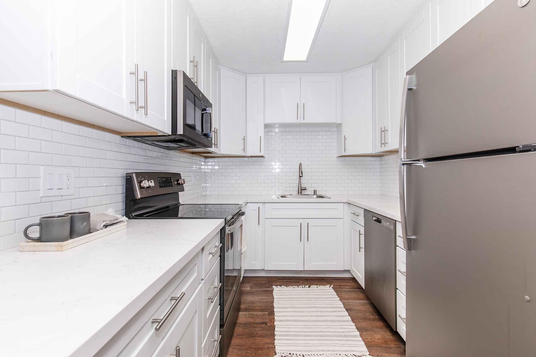
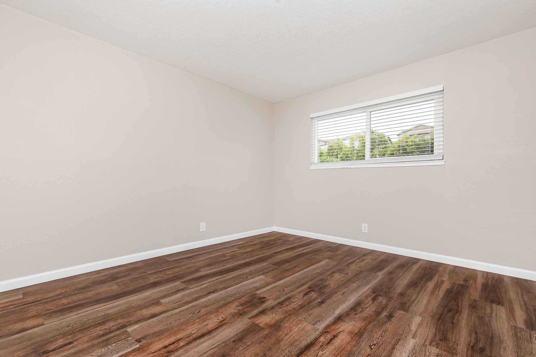
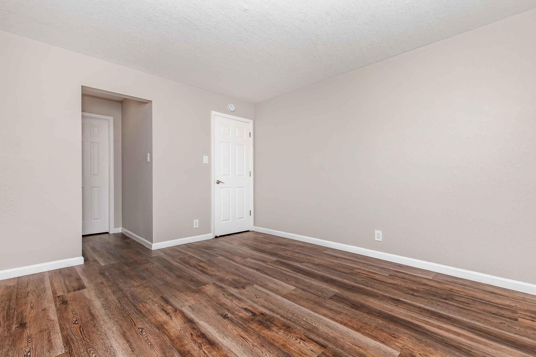
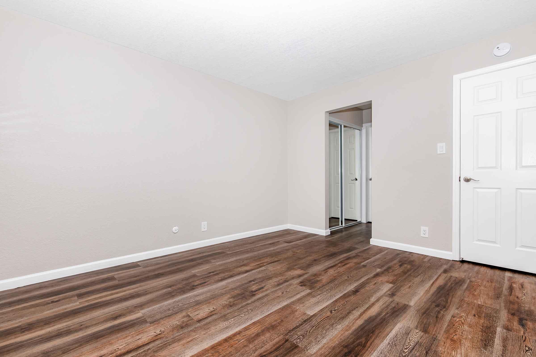
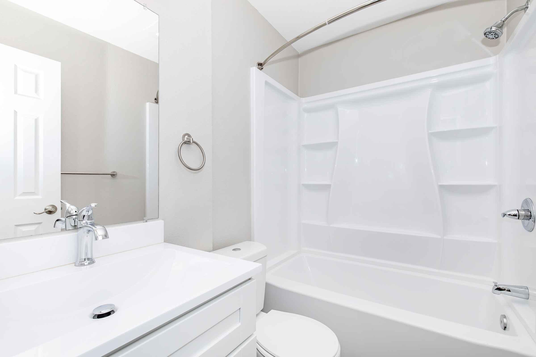
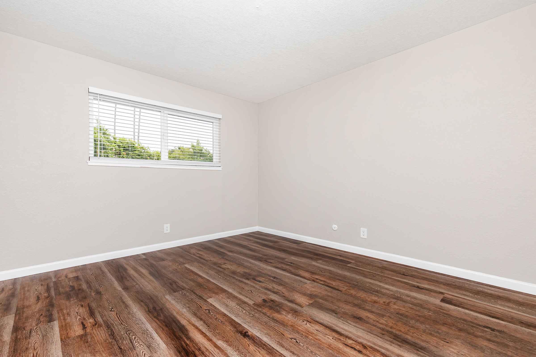
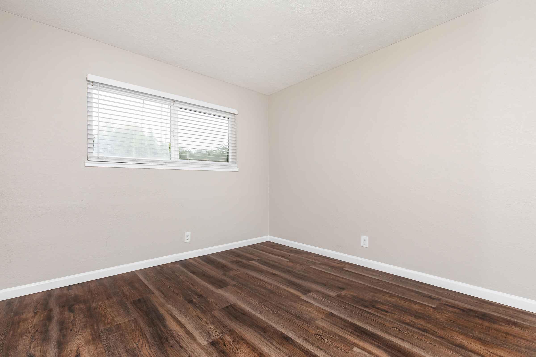
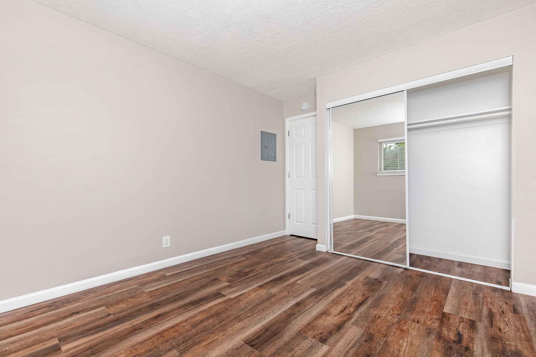
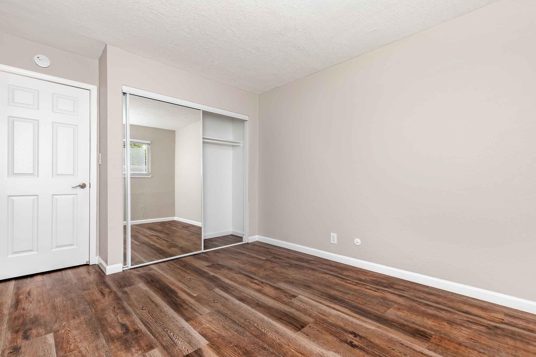
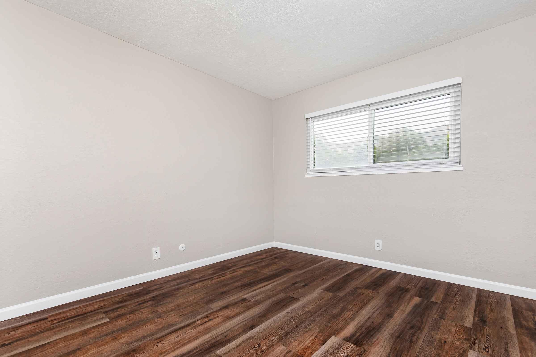
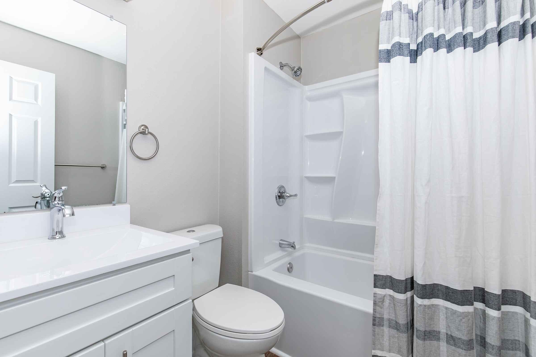
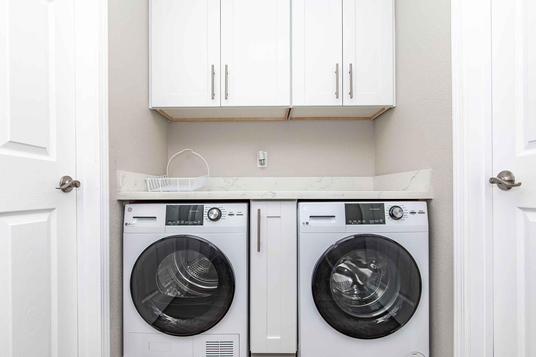
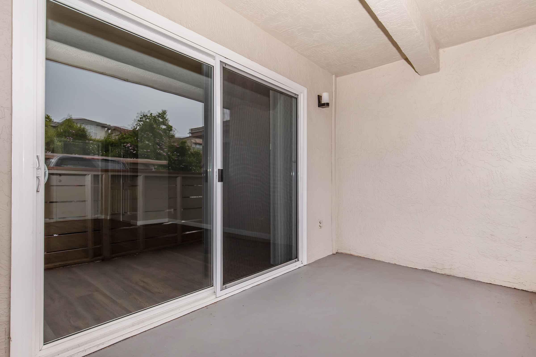
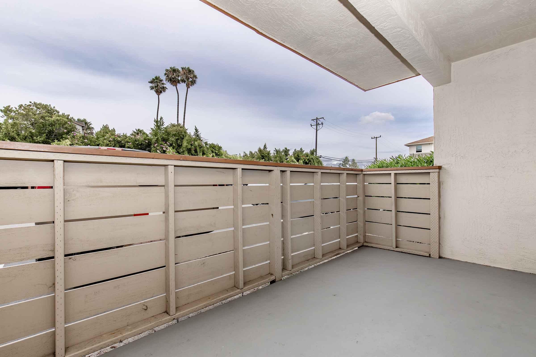
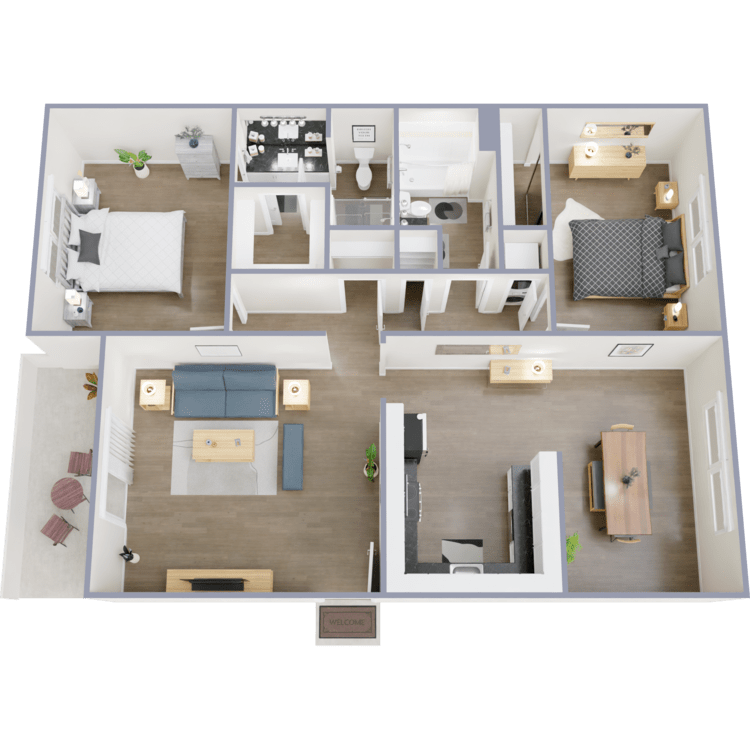
Sycamore
Details
- Beds: 2 Bedrooms
- Baths: 2
- Square Feet: 1100
- Rent: $2830
- Deposit: Starting at $500
Floor Plan Amenities
- A/C *
- All-electric Kitchen
- Balcony or Patio
- Cable Ready
- Carpeted Floors
- Ceiling Fans
- Dishwasher
- Hardwood Floors
- Microwave
- Mini Blinds
- Mirrored Closet Doors
- Refrigerator
- Vertical Blinds
* In Select Apartment Homes
Floor Plan Photos
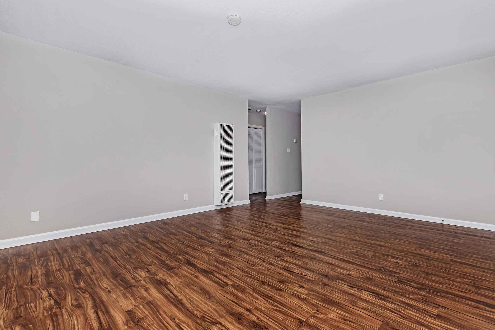
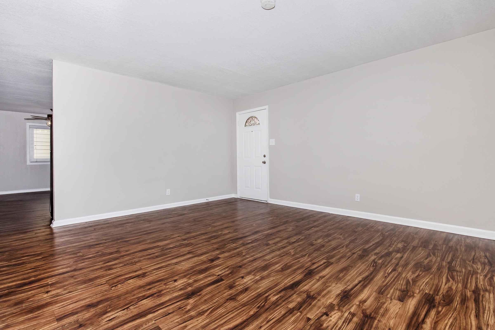
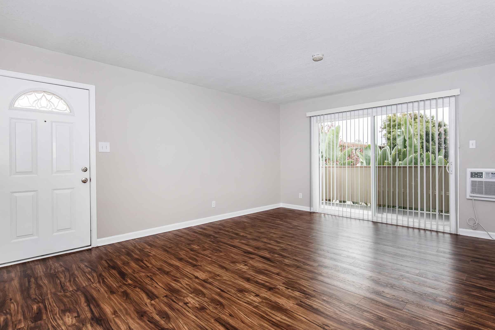
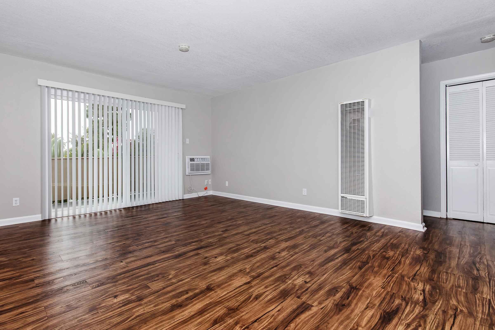
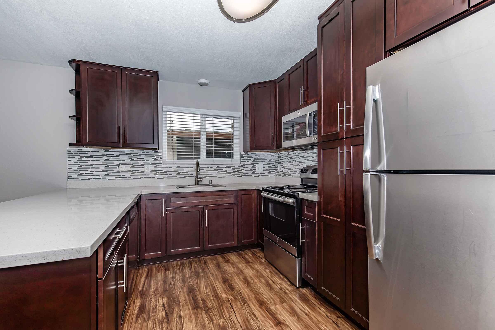
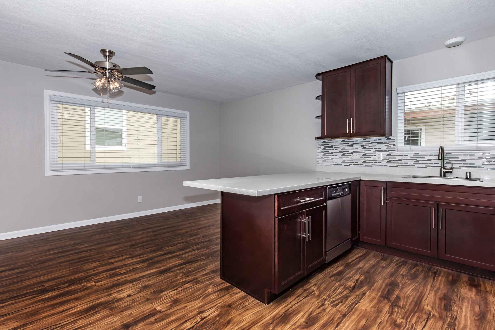
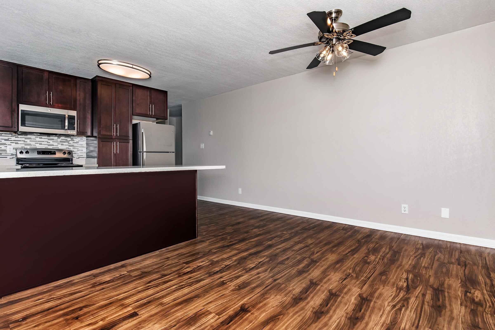
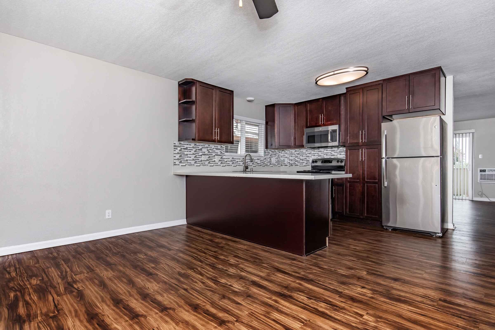
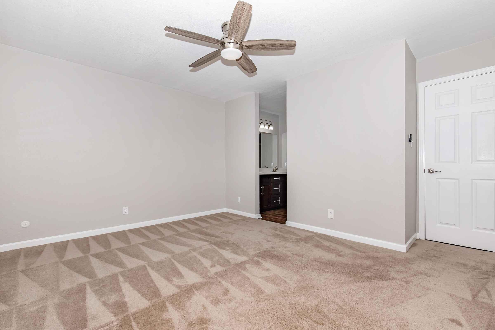
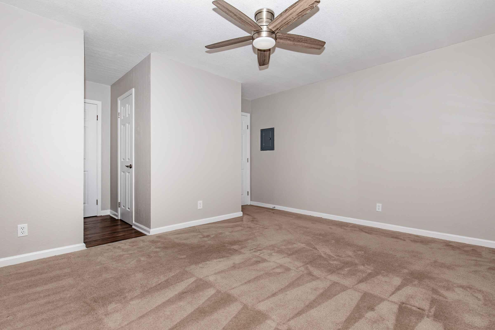
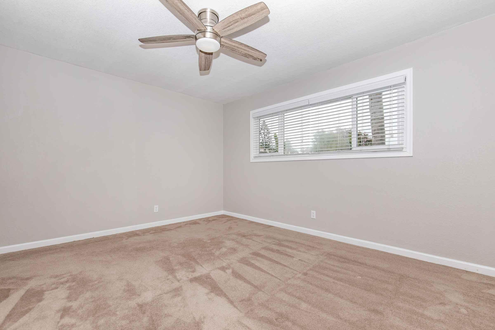
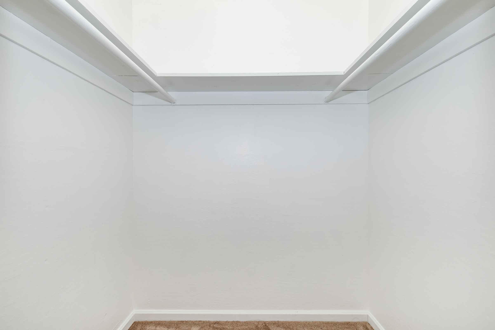
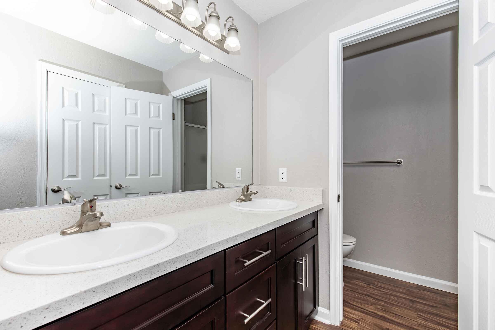
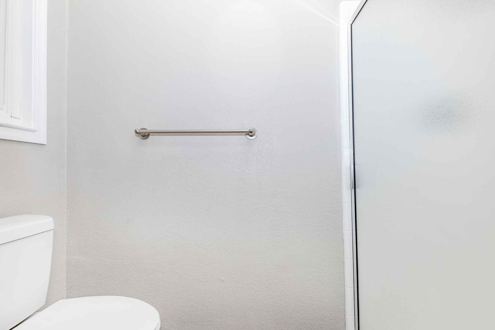
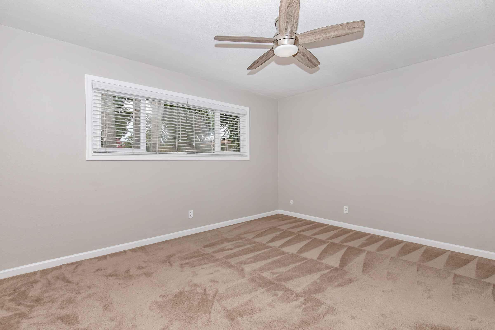
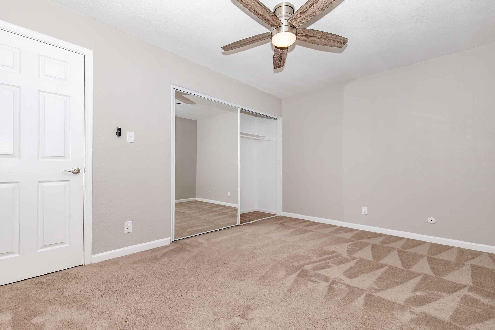
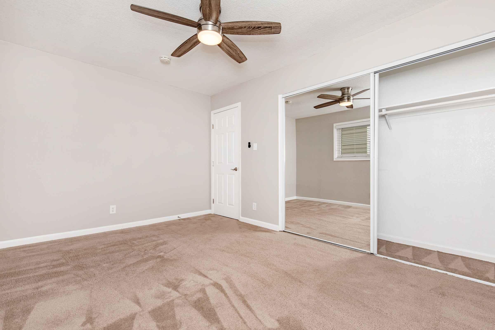
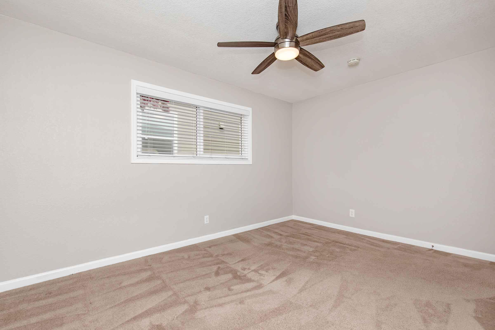
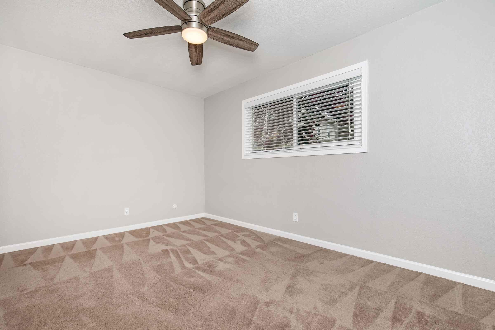
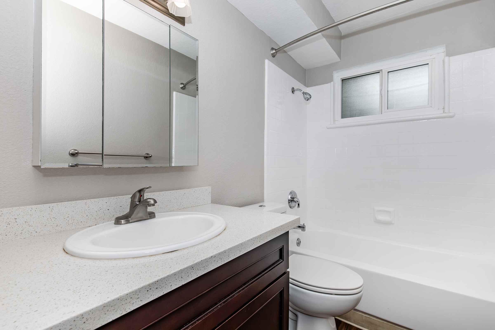
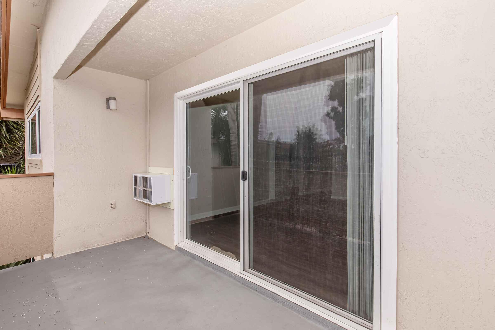
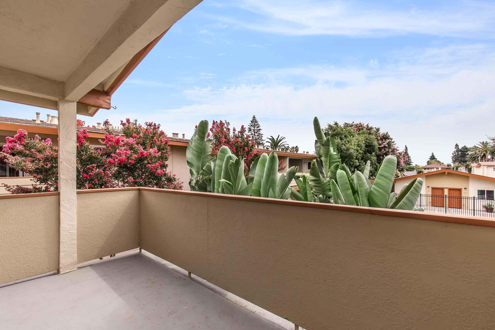
Renderings are an artist's conception and are intended only as a general reference. Features, materials, finishes and layout of subject unit may be different than shown. Pricing changes daily. Rent ranges reflected are estimates and are subject to change at any time.
Show Unit Location
Select a floor plan or bedroom count to view those units on the overhead view on the site map. If you need assistance finding a unit in a specific location please call us at 510-792-5182 TTY: 711.
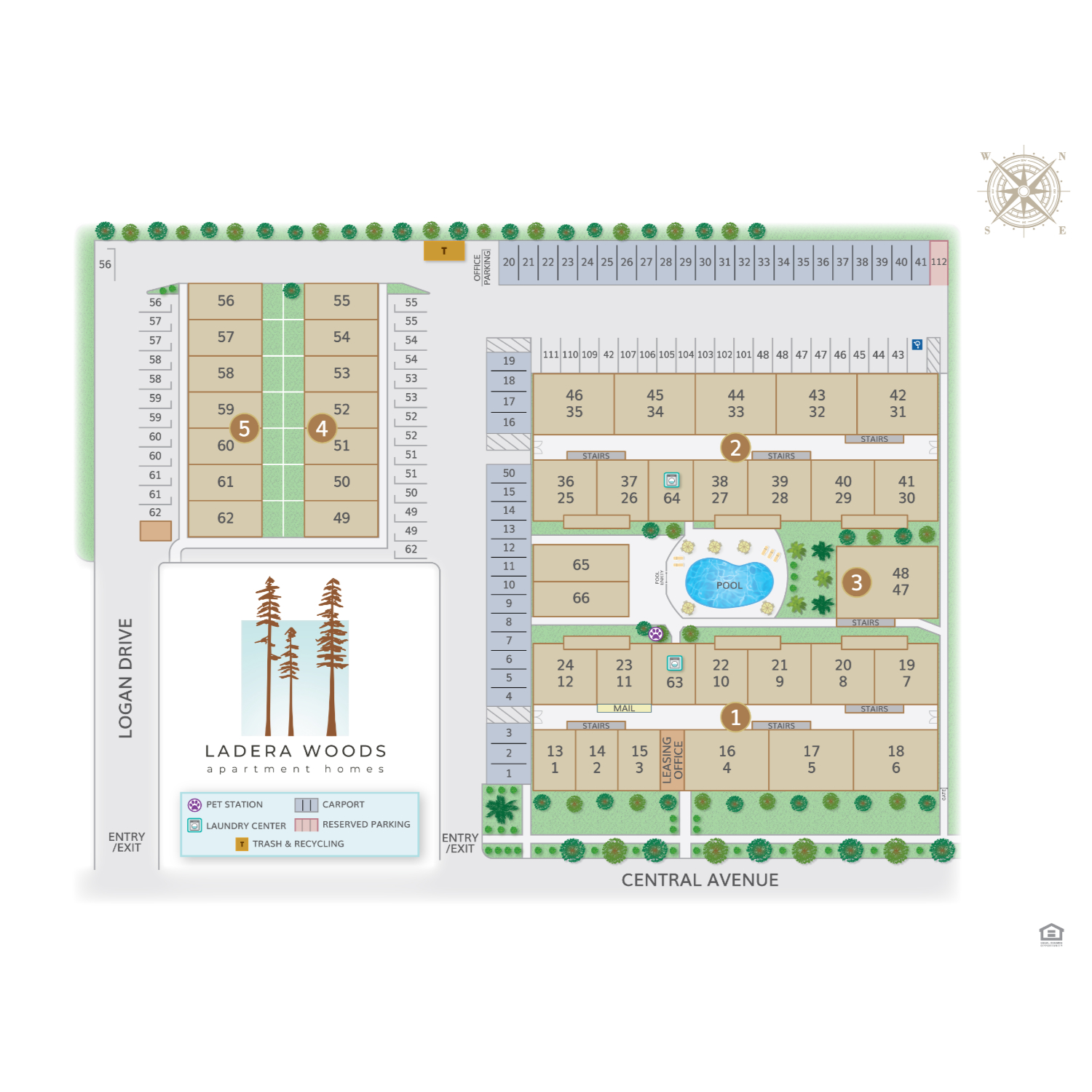
Amenities
Explore what your community has to offer
Community Amenities
- *Cable Ready
- Beautiful Landscaping
- Assigned Parking
- Covered Parking
- Easy Access to Freeways and Shopping
- Laundry Facilities
- On-call and On-site Maintenance
- Pet Friendly
- Shimmering Swimming Pool
Apartment Features
- A/C
- All-electric Kitchen
- Balcony or Patio
- Breakfast Bar
- Cable Ready
- Carpeted Floors
- Ceiling Fans
- Central Air and Heating*
- Disability Access*
- Dishwasher
- Granite Countertops
- Hardwood Floors
- Microwave
- Mini Blinds*
- Mirrored Closet Doors
- Refrigerator
- Stainless Steel Appliances
- Vertical Blinds
- Vinyl Plank Flooring*
- Walk-in Closets*
- Washer and Dryer in Home*
* In Select Apartment Homes
Pet Policy
Pets Welcome Upon Approval. Maximum of 2 pets per home. $400 refundable per per deposit. Monthly pet rent of $50 will be charged per pet. Domestic animals only. Indoor cats only. No feral cats or exotic animals. Proof of vaccinations required from a veterinarian, along with a recent photo. Pet Amenities: Pet Waste Stations
Photos
Amenities
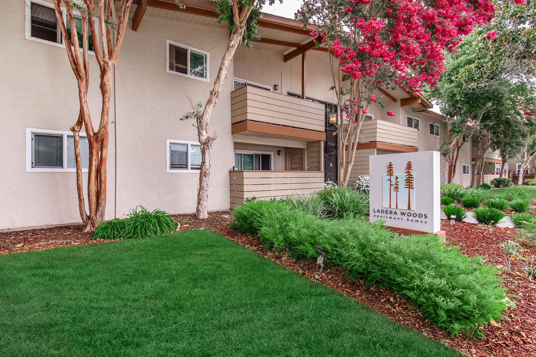
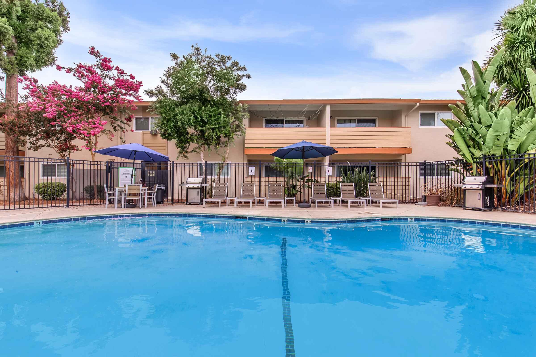
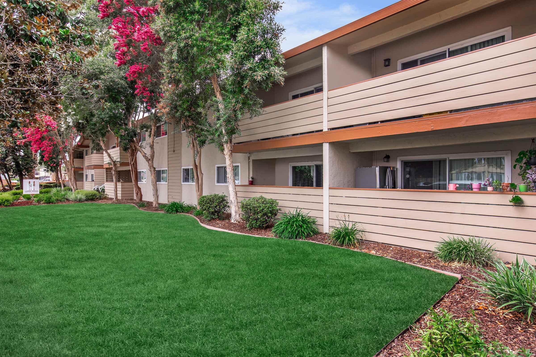
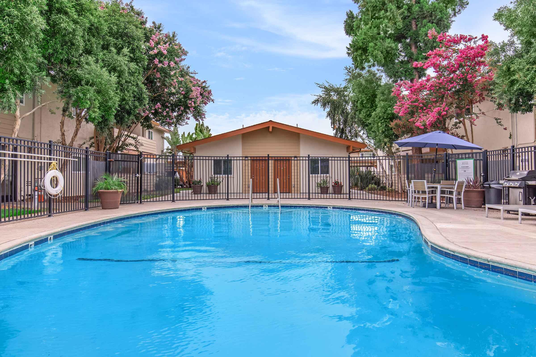
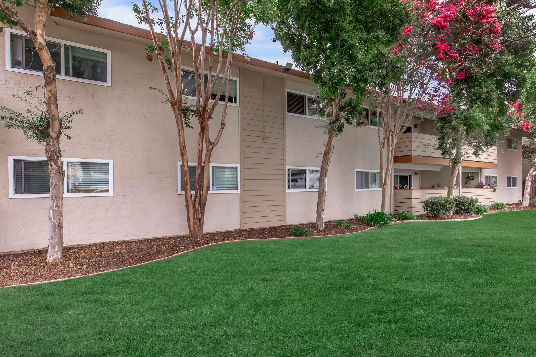
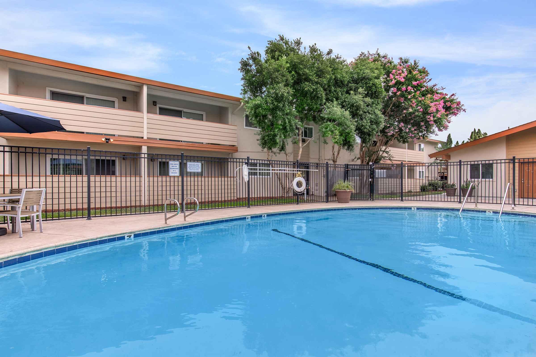
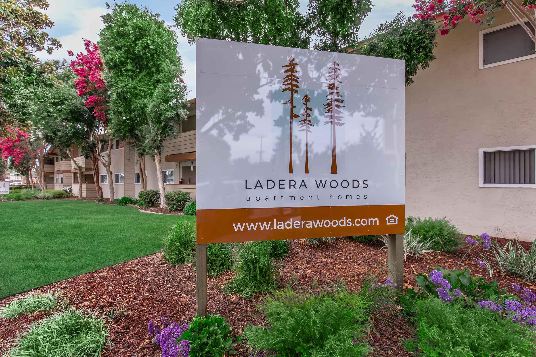
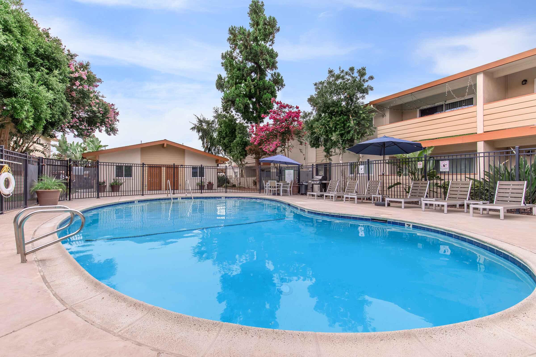
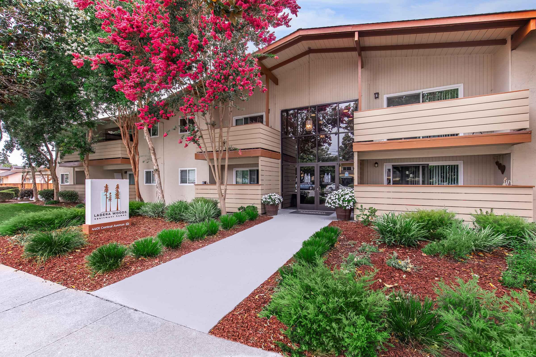
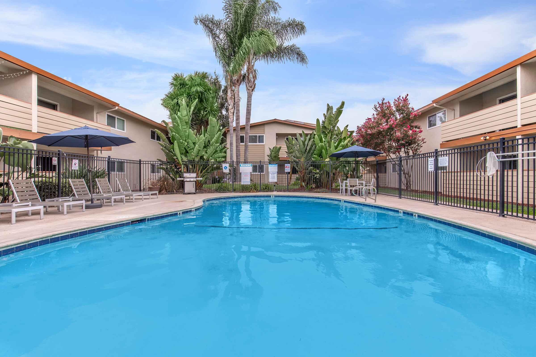
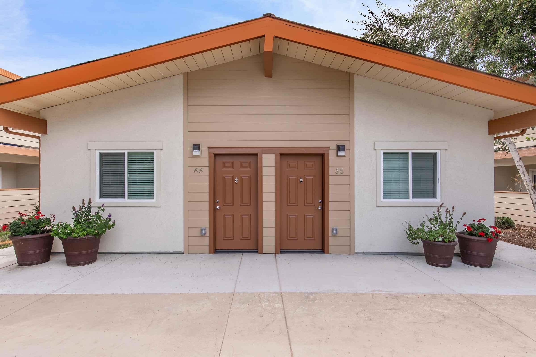
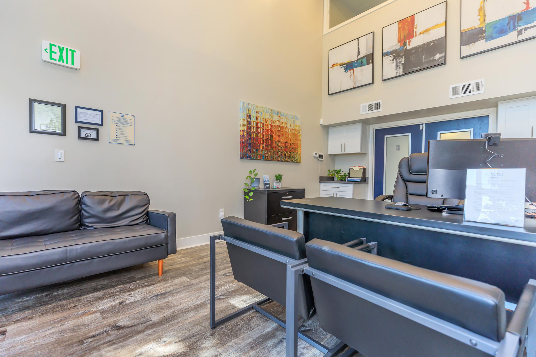
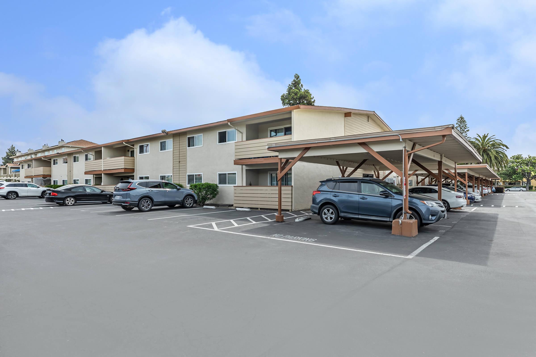
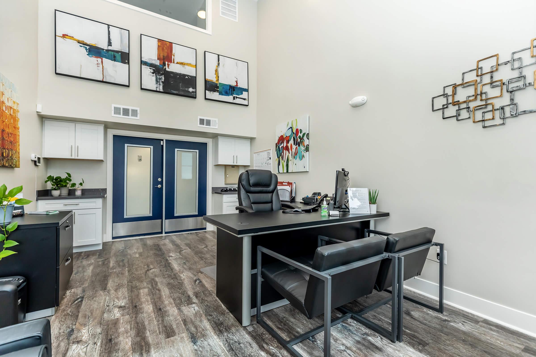
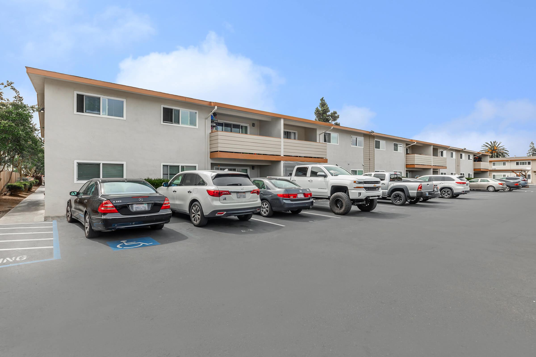
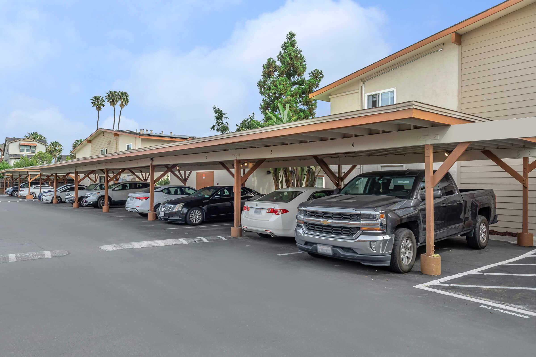
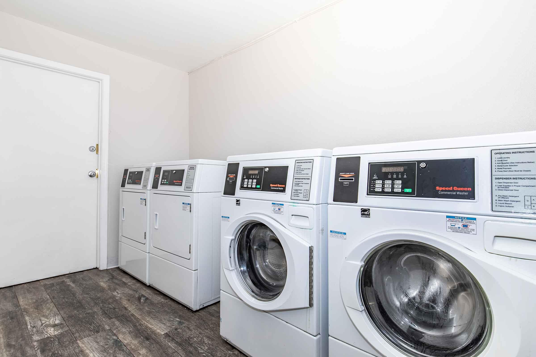
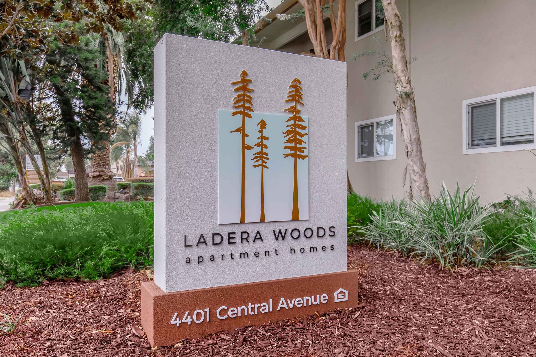
Ivy











Reed













Bloom










Fern












Meadow




















Vine


















Sycamore






















Neighborhood
Points of Interest
Ladera Woods
Located 4401 Central Ave Fremont, CA 94536Bank
Cinema
Coffee Shop
Elementary School
Entertainment
Grocery Store
High School
Hospital
Middle School
Park
Post Office
Restaurant
Shopping Center
Contact Us
Come in
and say hi
4401 Central Ave
Fremont,
CA
94536
Phone Number:
510-792-5182
TTY: 711
Office Hours
Tuesday through Saturday: 9:00 AM to 5:30 PM. Sunday and Monday: Closed.